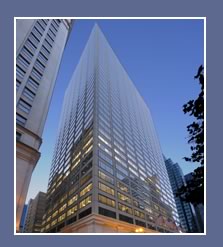In the event of a fire or other building emergency, the alarm system and strobe lights (if in your space) will be activated and an alarm will be emitted from the alarm system speakers. The alarm will be followed by an announcement giving specific evacuation instructions.
- The building contains two primary evacuation stairwells that run from the lower level to the 39th floor mechanical room:
- North Stairwell runs from the 39th floor mechanical room and exits in the lobby.
- South Stairwell runs from 39th floor mechanical room and exits in the loading dock.
- North Stairwell runs from the 39th floor mechanical room and exits in the lobby.
Rule of Eight Relocation
The “Rule of Eight” is used for an initial evacuation when the emergency is located on one floor. The “Rule of Eight” states that:
- The floor where the emergency is located relocates 8 floors down.
- Three floors above the emergency relocate 8 floors down.
- Four floors below the emergency floor relocate 8 floors down.
Full Building Evacuation
A full building evacuation is used when the emergency involves more than one floor. Occupants should quietly evacuate down to lobby level and proceed to their company-designated assembly areas outside of the building.






